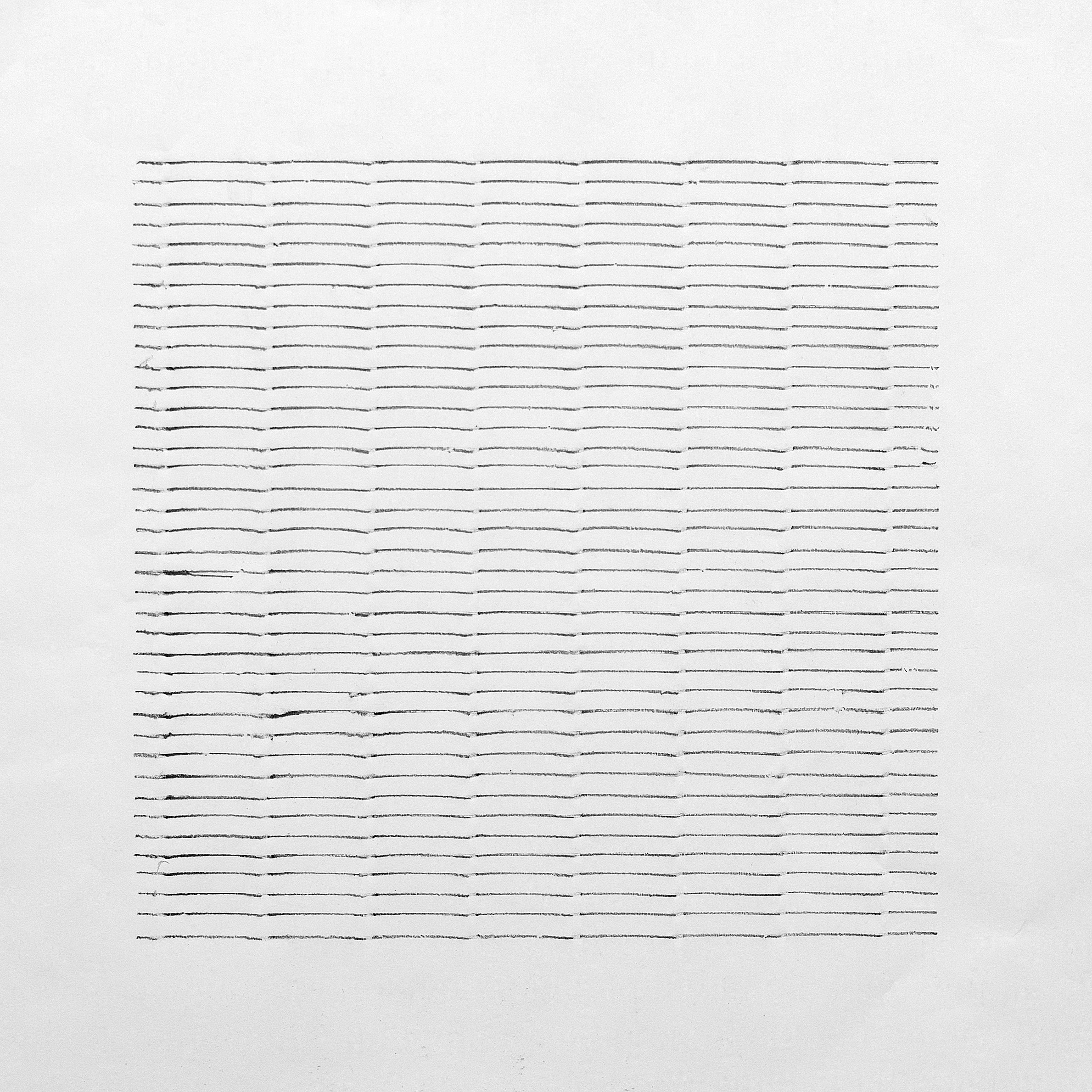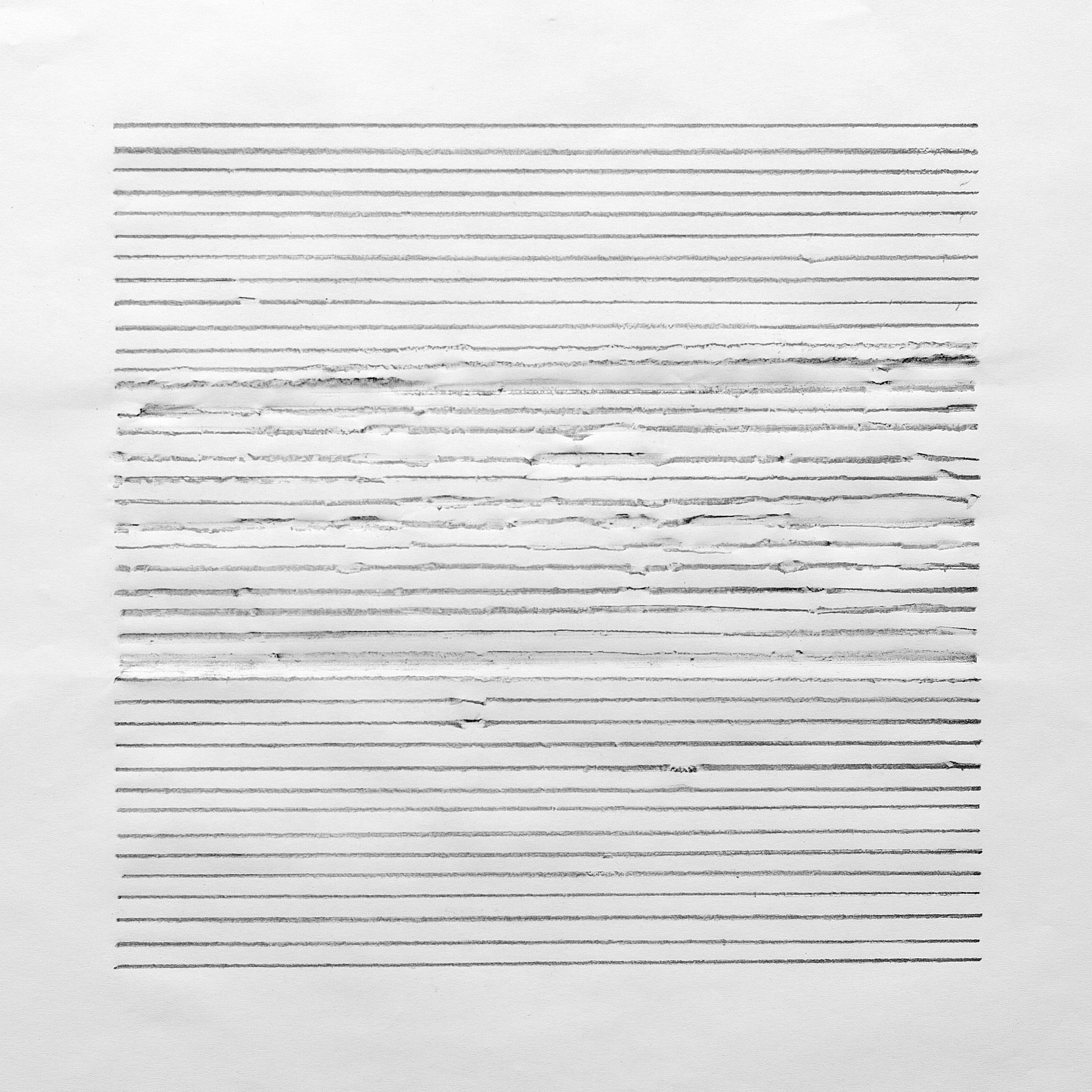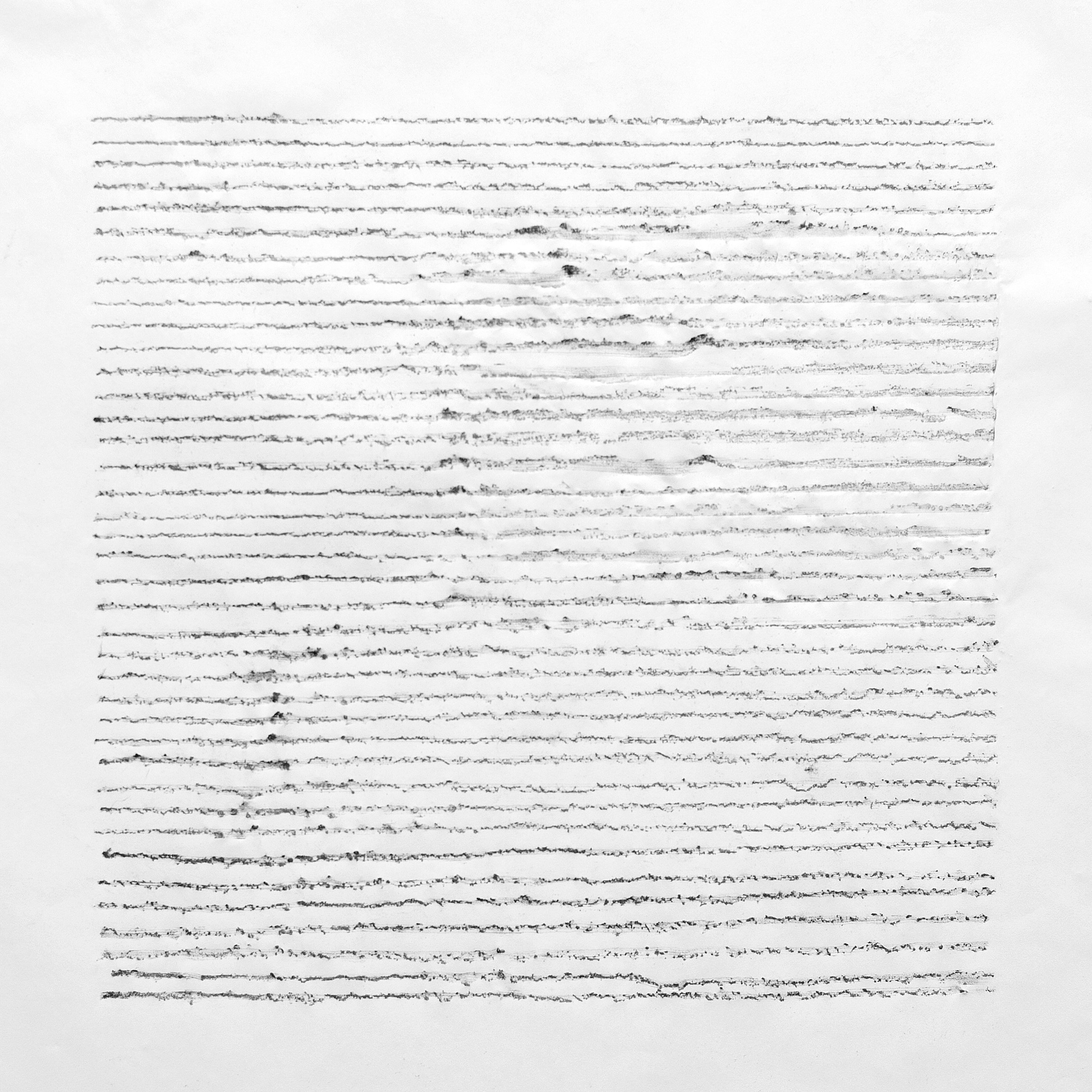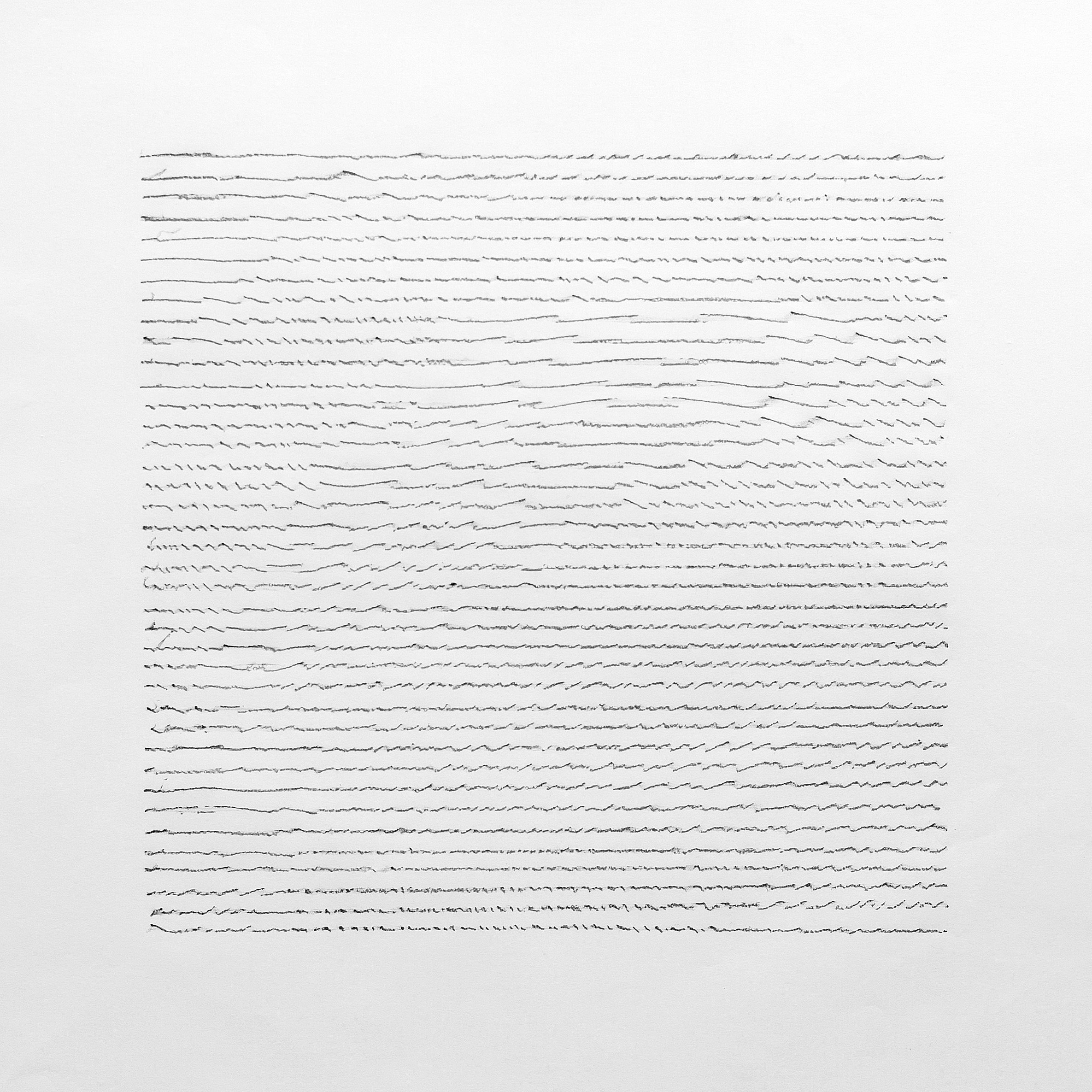























Gordon House 2018-19
These drawings are the result of two short residencies at Gordon House, Margate, UK. I was invited by Lucy Lyons to record the interior walls and floors of this soon to be renovated Grade II listed Georgian building during May and July 2018.
The drawings were made by placing layout paper cut to 30x30cm onto the uneven surfaces, and isolating a 20cm square with a gridded window. I would then attempt to draw straight lines with pencil and ruler. For each drawing I used the same pencil (an HB graphite stick, in a holder), the same ruler and the same size and weight of paper. Each drawing is produced in the time it takes to draw 39 horizontal lines each with a 0.5cm space between each. Each line would take approximately 3 seconds to draw, with an approximate gap of 6 seconds to reposition the ruler before the next line. Each drawing takes about 6 minutes from the first drawn line to the last. The composition in these drawings is in the subjective choice of where to place the paper, a decision aided by the use of a view finder to frame and isolate a particular surface. These drawings are a development of the Circus Street project from 2015 and the Breath Drawings.
http://blogs.brighton.ac.uk/ttwl/
https://www.facebook.com/GordonHouseMargate/
Horizontal
Floor boards
Plywood
Hardboard
Chipboard
Underlay
Carpet
Vertical
Plaster walls
Brick
Artex
Wallpapers
Tongue and Groove
Tiles
Formed plastic